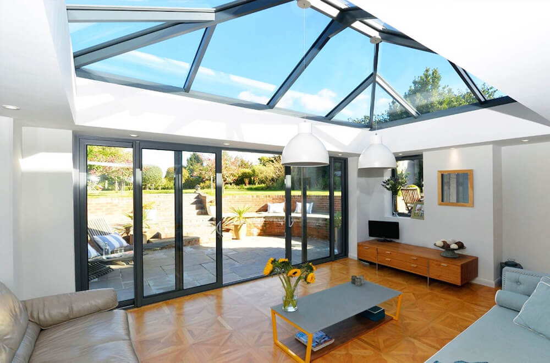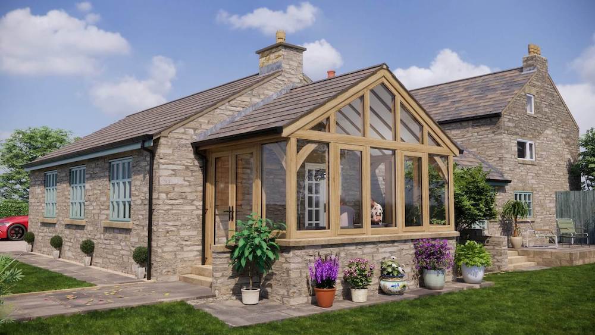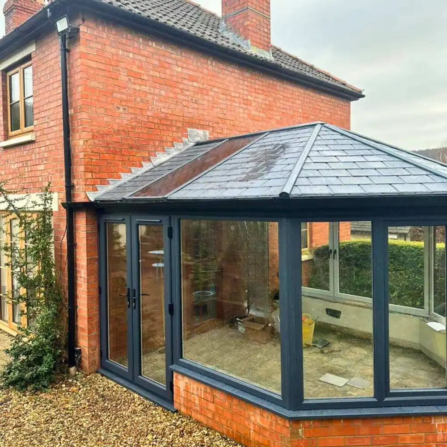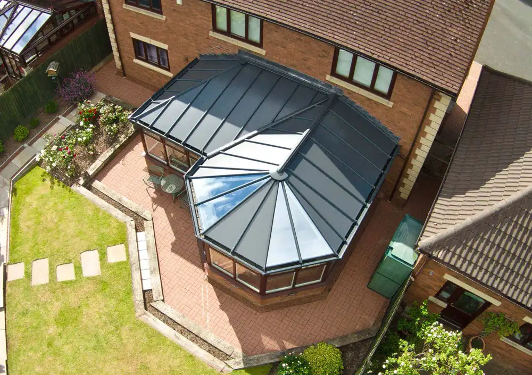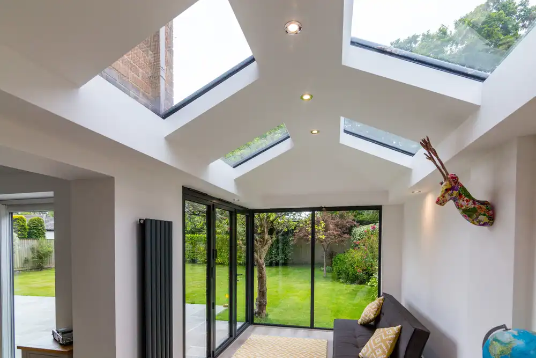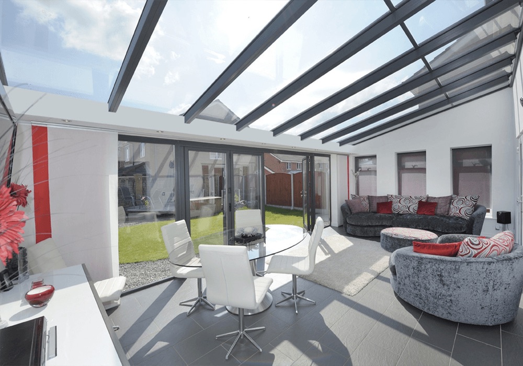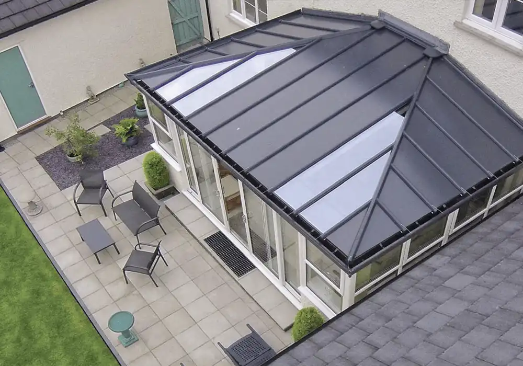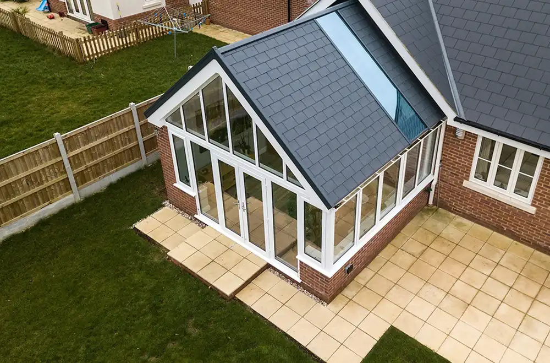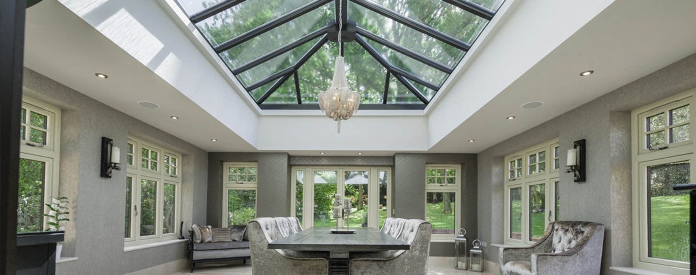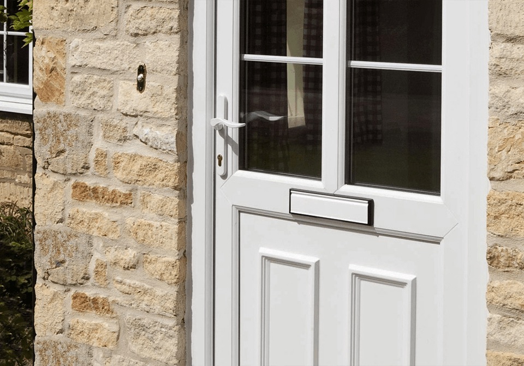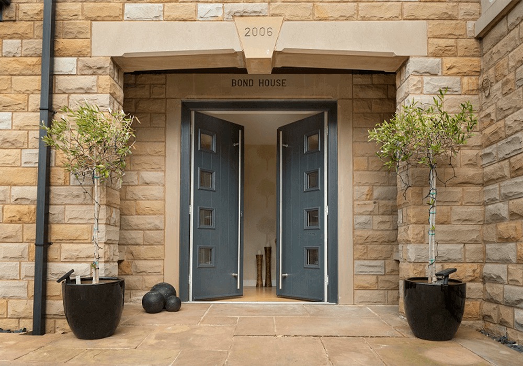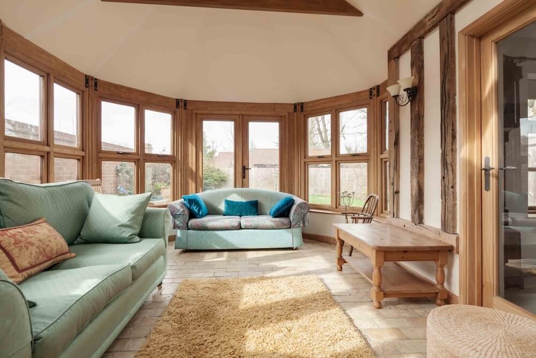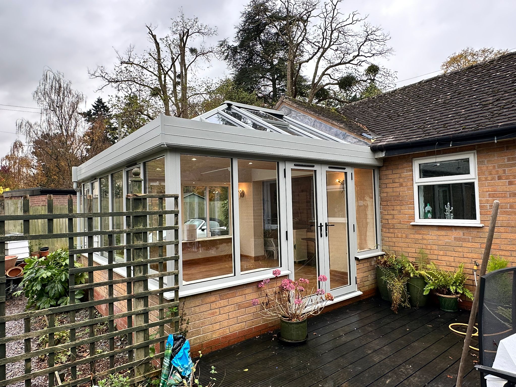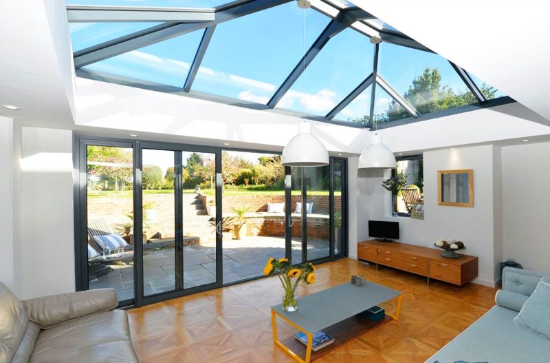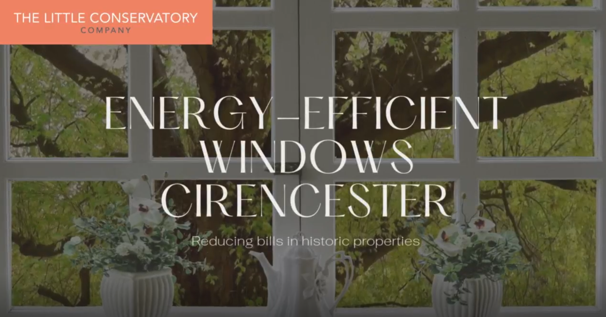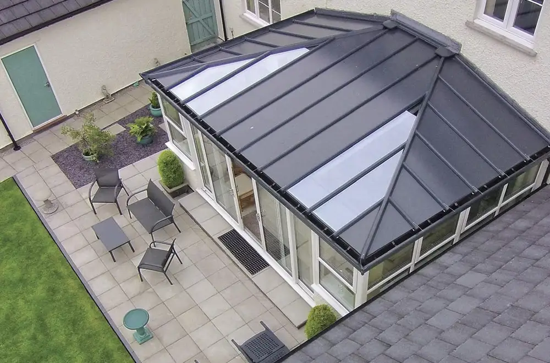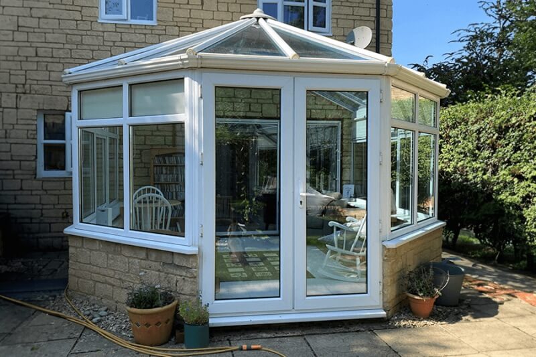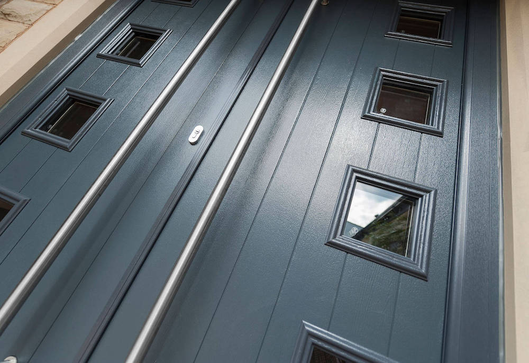Do I Need Planning Permission For An Orangery?
- 25 Jun 2025|
- Orangeries|
- Posted by Paul Davies
Planning a beautiful orangery for your home but unsure about the planning requirements? You’re not alone.
Many homeowners across England, Wales, and Scotland begin planning their dream home extension, only to find themselves asking, “Do I need planning permission for an orangery?”
The answer isn’t always straightforward, as it depends on various factors including your property type, location, and the orangery’s specifications.
In this guide, we’ll explore everything you need to know about orangery planning requirements, helping you navigate the process with confidence and understand when you might need to contact your local planning authority.
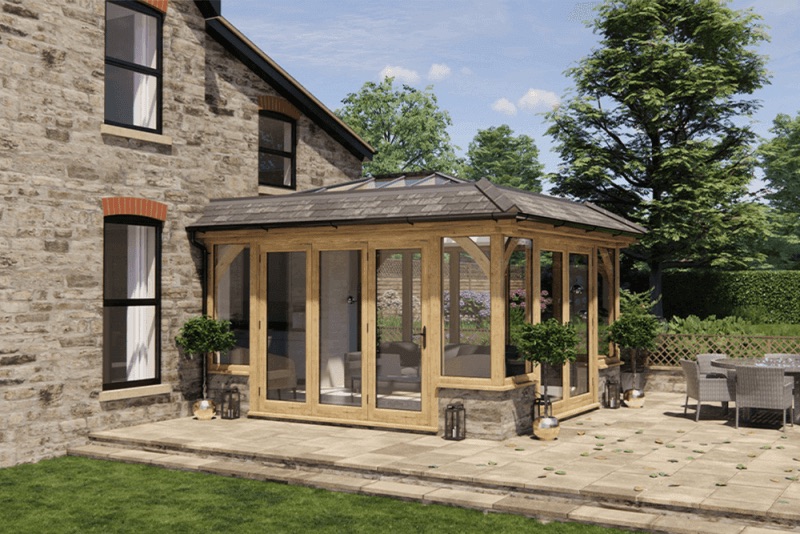
What is an orangery?
An orangery is a distinctive type of home extension that combines the best elements of traditional architecture with modern living. Originally designed to house citrus trees during colder months, today’s orangeries serve as luxurious living spaces that blur the line between indoor and outdoor living.
Unlike conservatories, which are predominantly glazed structures, orangeries feature solid walls (typically brick or stone) with large windows and a roof that incorporates both solid sections and glazed areas, often crowned with an elegant roof lantern.
This structural difference means orangeries often have different planning requirements compared to conservatories, but they also provide superior thermal performance and structural integrity.
The solid base and walls of an orangery offer better insulation than a traditional conservatory, making them comfortable spaces to enjoy throughout the year. They’re perfect for dining areas, family rooms, or even home offices, providing a bright, airy space that connects you with your garden.
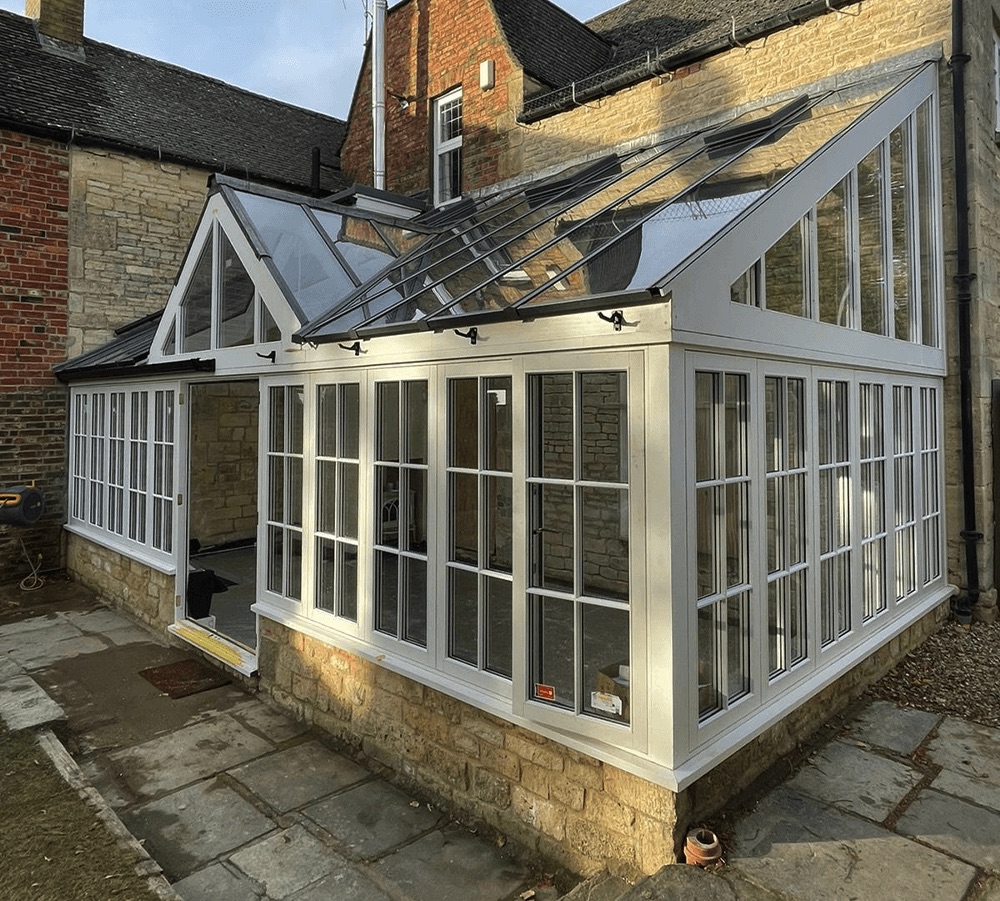
Do I need planning permission for an orangery?
Whether or not you need planning permission for an orangery will depend on several different factors and circumstances, which we’ve outlined below.
You’re building a brand new orangery
The good news is that many orangeries fall under permitted development rights, meaning you won’t need to submit a planning application to your local council. However, this exemption comes with specific requirements and limitations that you must carefully consider.
Under current permitted development rules in England, detached houses can add structures up to eight metres from the rear of the original house without planning permission, while terraced and semi-detached properties can extend up to six metres. The orangery must not exceed four metres in height at its highest part, and the maximum eaves height is restricted to three metres.
For your orangery installation to qualify for permitted development rights, it must also be positioned at least two metres from any boundary if it exceeds three metres in height. The development cannot cover more than 50% of your garden area, and certain design specifications must be met to ensure the structure doesn’t negatively impact neighbouring properties.
It’s worth noting that even when permitted development rights apply, you may still need building regulations approval to ensure your orangery meets safety, structural, and energy efficiency standards. Building regulations cover aspects such as foundations, ventilation, and thermal performance, which are crucial for creating a safe and comfortable living space.
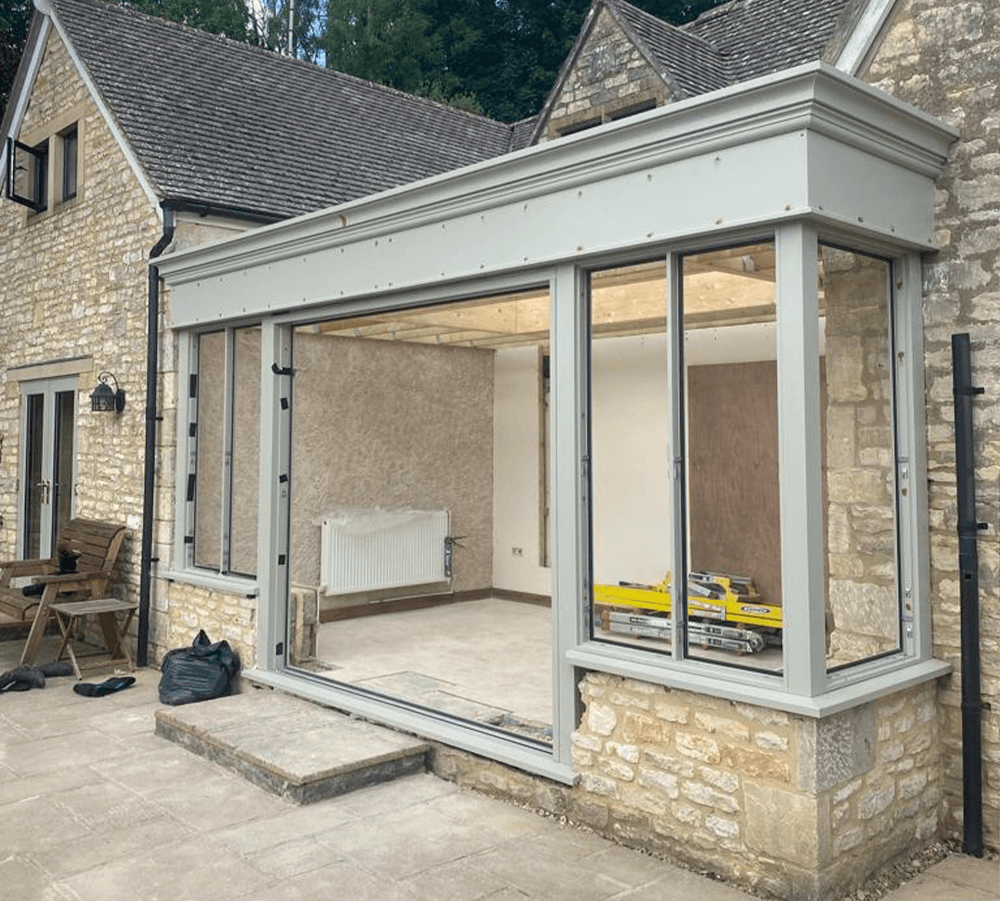
You’re replacing a roof on an existing orangery
If you’re planning to replace the roof on an existing orangery, the planning requirements depend on the extent of the alterations. Minor repairs and like-for-like replacements typically don’t require planning permission, but significant changes to the roof structure, height, or materials might need approval from your local planning department.
For example, if you’re adding a new roof lantern, changing the roof pitch, or significantly altering the height, these modifications could fall outside permitted development rights. Similarly, if your changes affect the building’s appearance or structural integrity, you may need both planning permission and building regulations approval.
The best approach is to discuss your plans with a planning officer or seek advice from experienced professionals who can assess whether your roof replacement project requires formal applications.
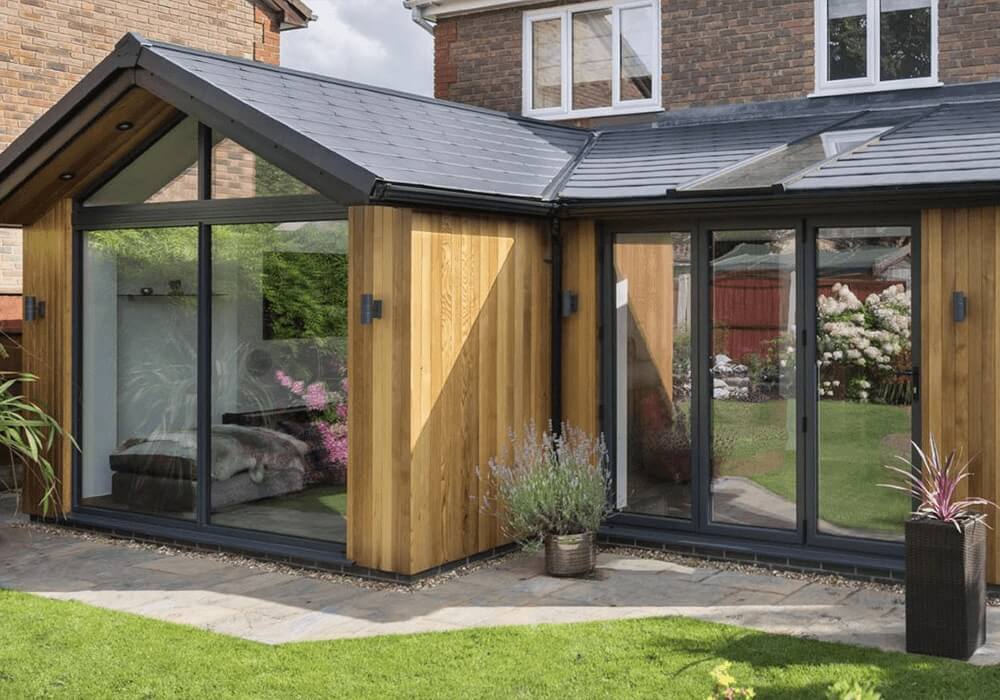
Your home is in a conservation area or is a listed building
Properties in conservation areas, national parks, areas of outstanding natural beauty, or world heritage sites face additional restrictions that can affect your orangery project. In these locations, permitted development rights are often more limited, and you may need to apply for planning permission even for extensions that would normally be permitted elsewhere.
For listed buildings, the situation is more complex. Any alterations to a listed building typically require listed building consent in addition to planning permission. This process involves detailed consultation with conservation officers and may require specialist heritage advice to ensure your orangery design respects the building’s historical significance.
Maisonettes and flats generally have very limited permitted development rights, so if you live in this type of property, you’ll almost certainly need planning permission for an orangery.
Before proceeding with any orangery project in these sensitive locations, it’s essential to contact your local planning authority early in the process. They can provide specific guidance on requirements and help you understand the best chance of success for your application.
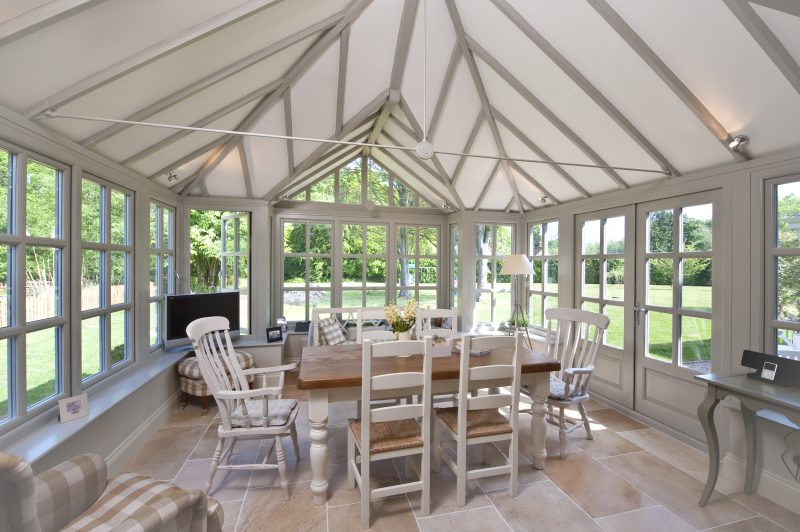
Our range of bespoke timber orangeries
At The Little Conservatory Company, we specialise in creating stunning timber orangeries that perfectly complement your home’s unique character. With years of experience in designing and installing bespoke orangeries across Gloucestershire and surrounding areas, we understand the complexities of planning requirements and building regulations.
Our timber orangeries are crafted from premium hardwoods including oak, sapele, and idigbo, offering exceptional durability and natural beauty. Each project is tailored to your specific requirements, with extensive customisation options including decorative pilasters, glazing bars, and a choice of door and window styles.
We work closely with homeowners and use advanced 3D CAD software to create designs that not only meet your vision but also comply with all relevant building regulations and planning requirements. Our team manages the entire planning process on your behalf, including preparation of detailed drawings and liaison with local authorities, giving you peace of mind throughout your project.
Why choose an orangery over a conservatory?
While both orangeries and conservatories offer wonderful ways to extend your living space, orangeries provide several distinct advantages. The solid wall construction offers superior thermal performance, making them comfortable year-round spaces that don’t suffer from the temperature extremes often experienced in conservatories.
Orangeries also provide better structural integrity, allowing for larger spans and more impressive architectural features. The combination of solid walls and glazed sections creates a more versatile space that feels like a natural extension of your home rather than a separate structure.
From a planning perspective, orangeries may also offer more flexibility in terms of permitted development rights compared to larger conservatories, though this depends on your specific circumstances and location.
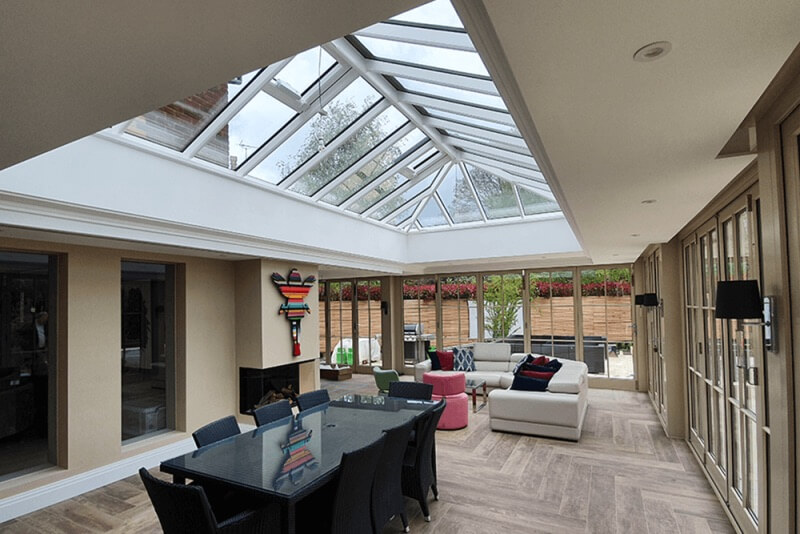
Ready to create your dream orangery? Get in touch with our team today
If you’re considering an orangery for your home, don’t let planning concerns hold you back. Our experienced team at The Little Conservatory Company is here to guide you through every step of the process, from initial design concepts to final installation and beyond.
We’ll assess your property, discuss your requirements, and provide expert advice on whether your orangery project requires planning permission.
Contact us today to discuss your project and receive a free, no-obligation quote. You can reach us through our online contact form, call us on 01242 681207, or email us at info@littlecc.com. Let’s bring your vision to life with a bespoke orangery that you’ll love for years to come.


