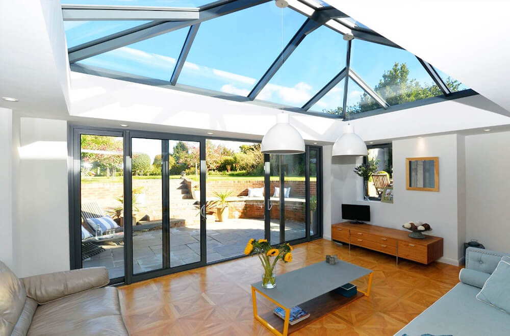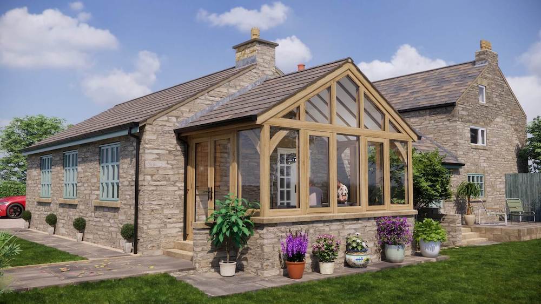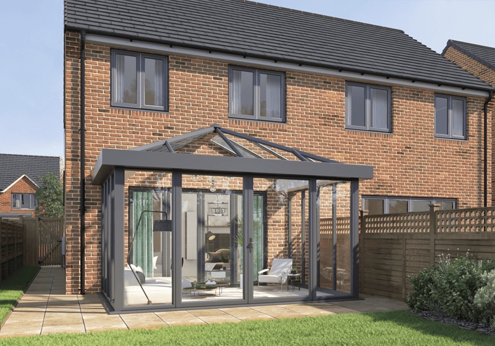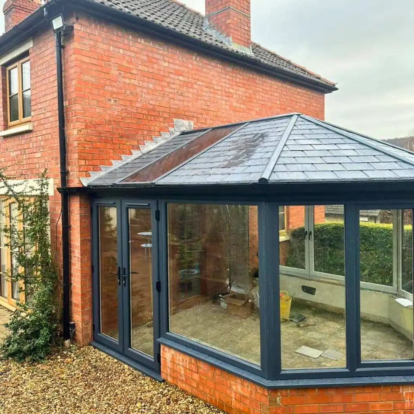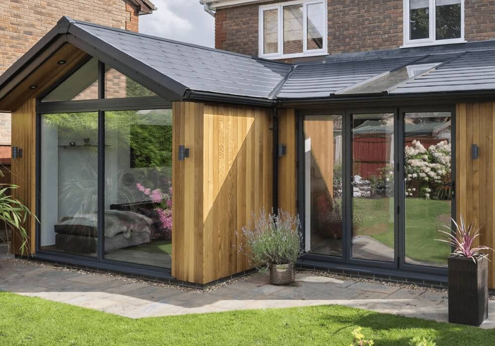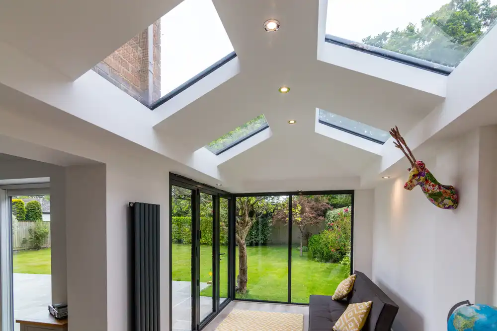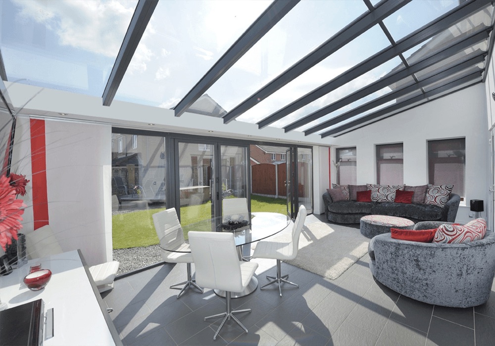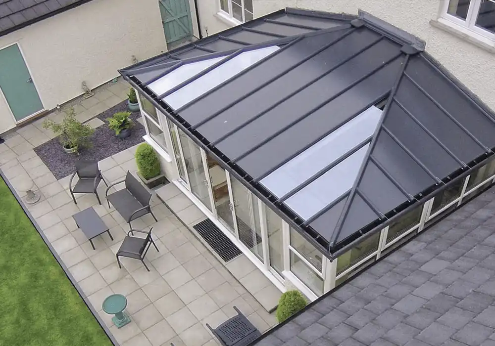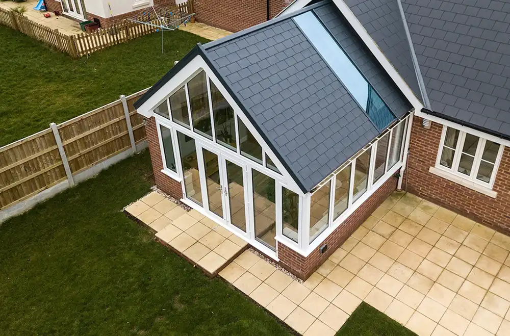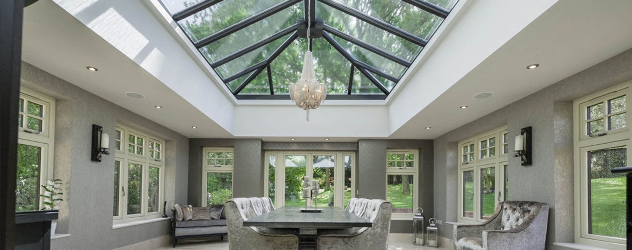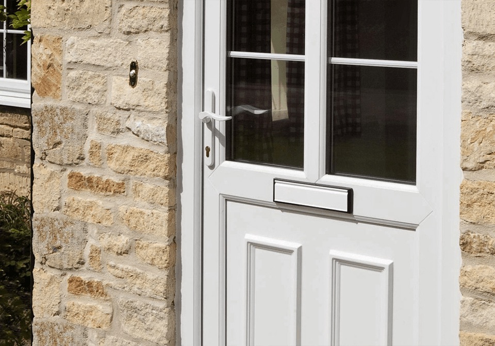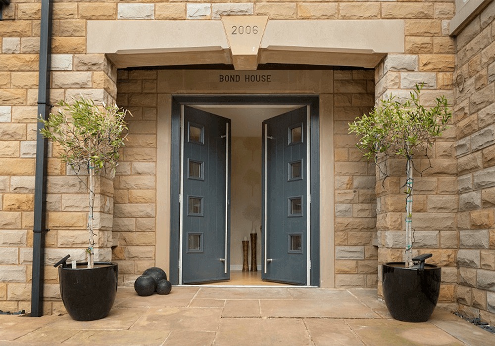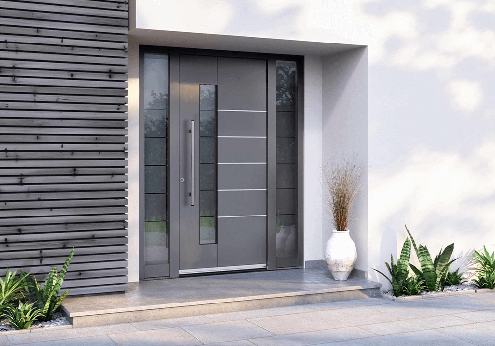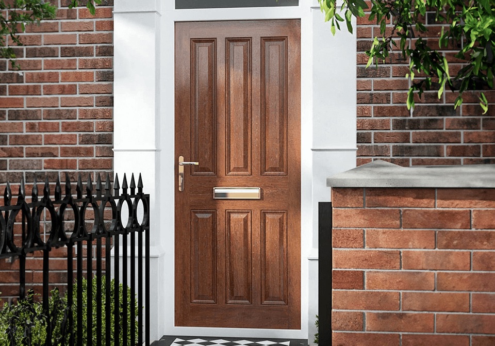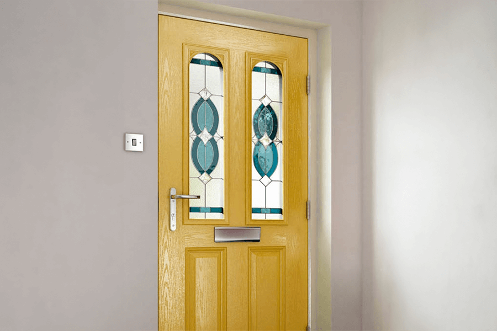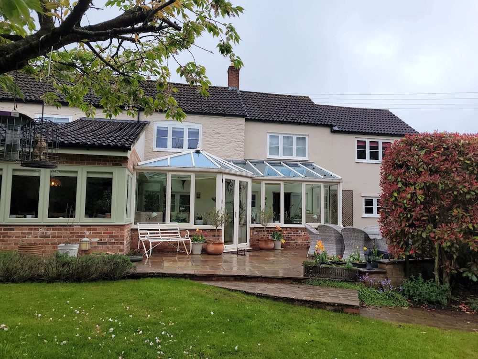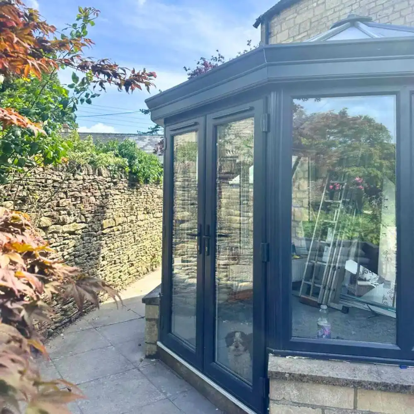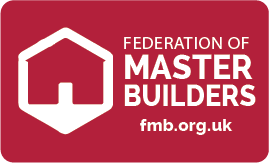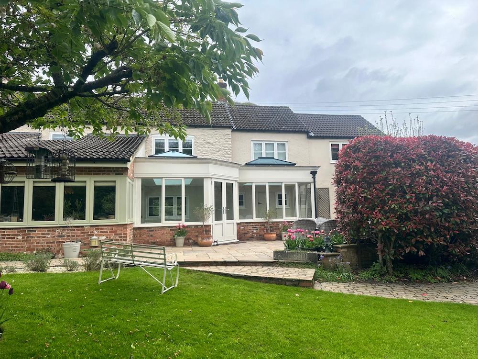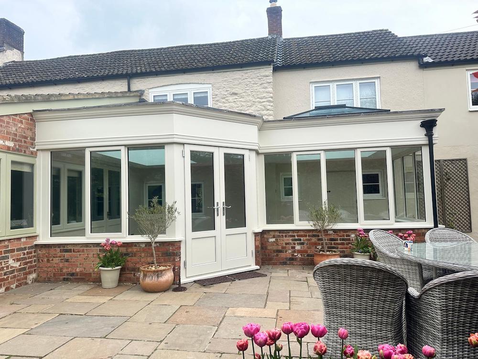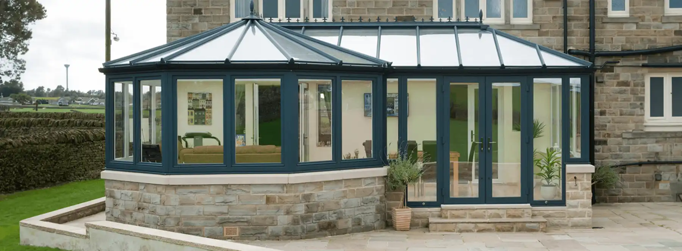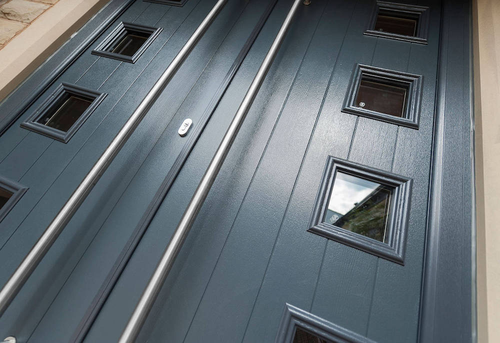Fully Bespoke Spaces
Thank you, your request has been sent
What should you expect now?
Call Back – Free No Obligation Quote & Initial Guidance
Consultation – Personalised 1-2-1 Expert Advice for Your Project
Installation – Transform Your Home with Ease Ongoing
Support – Help Whenever You Need It
Bespoke Design, Built To Last
P-shaped conservatories are the perfect fusion of traditional Victorian elegance and modern practicality. Their shape creates distinctive dual-purpose living spaces that maximise functionality while providing character and charm.
Ornate Style
This conservatory design combines the ornate features of a Victorian or Edwardian conservatory with the clean lines of a lean-to extension.
Practical Living Space
This spacious conservatory design offers two distinct areas - perfect for a multi-functional living space.
Customisable Design
Our P-shaped conservatories are entirely bespoke, crafted to your exact specifications.
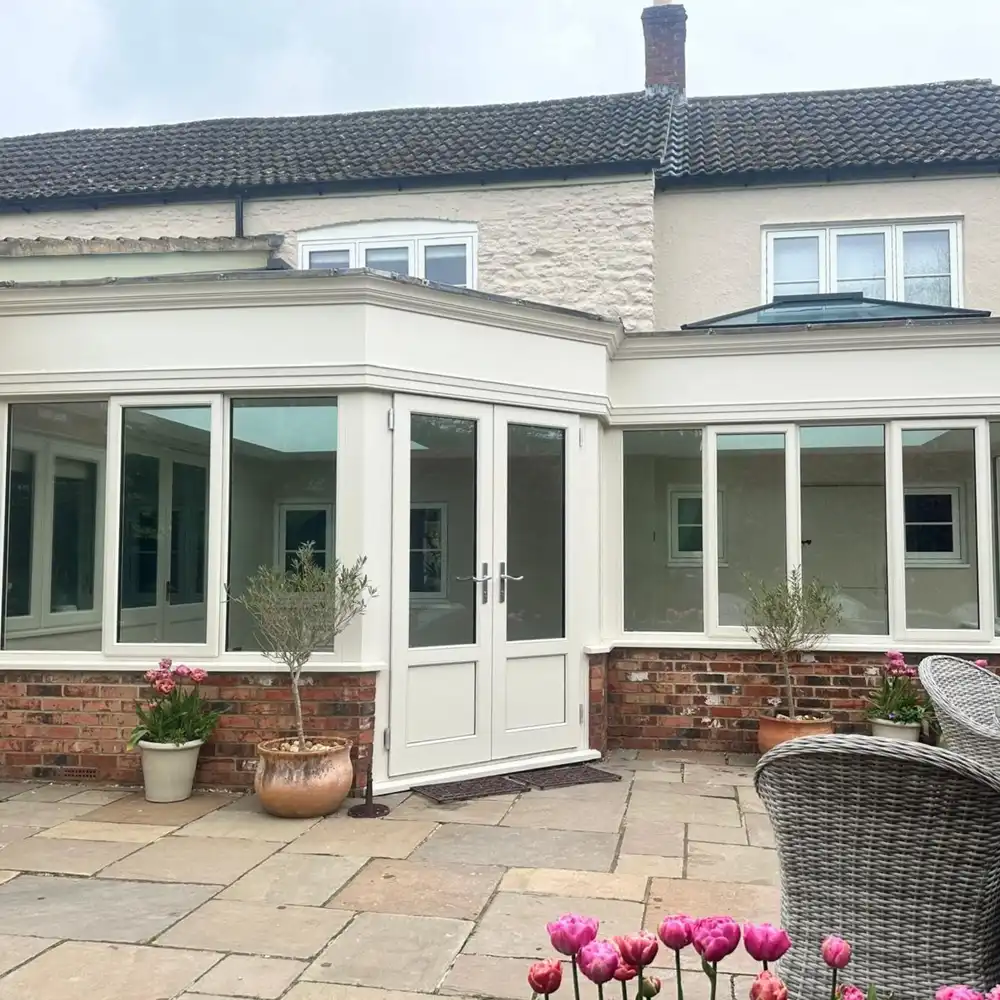
Learn More
- Materials
- Roof Options
- Colours
- Thermal Efficiency
- Videos
Materials
Timber, Aluminium Or uPVC
For your P-shaped conservatory, choose from the practical elegance of uPVC, the timeless charm of timber, or the contemporary appeal of aluminium, all available in a spectrum of colours. Our structures are not only visually stunning but also built to last, combining weatherproof design with robust materials.
Get Your Free Estimate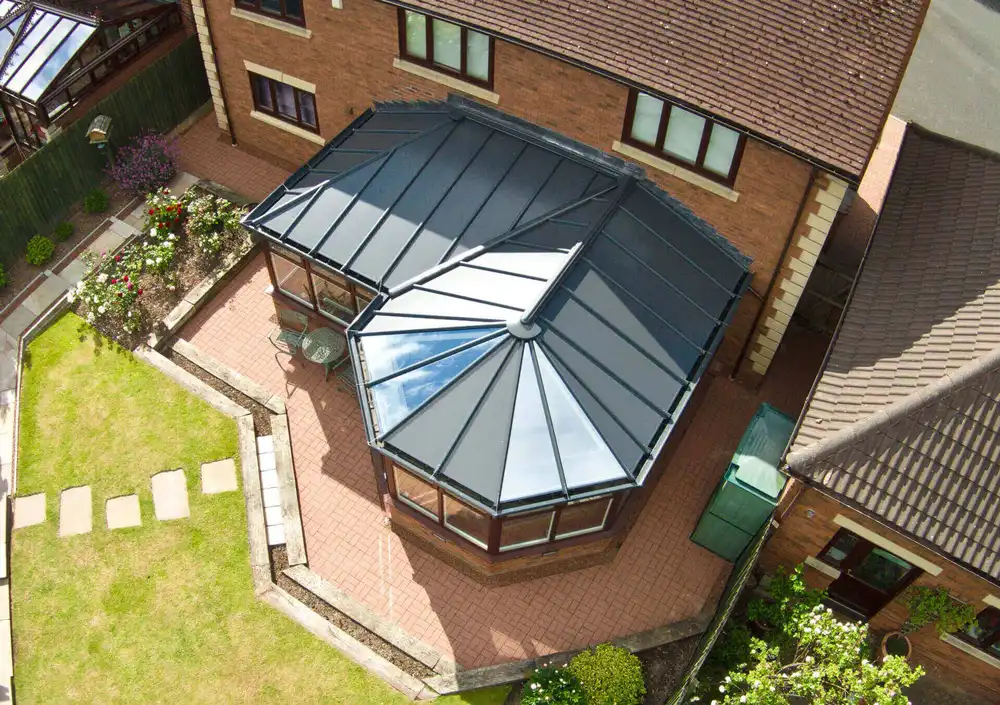
Roof Options
Our Roof Options
The heart of your conservatory is the roof, and we offer a range of cutting-edge options from industry leaders Ultraframe. These roofing systems are designed to minimise heat loss in winter and excessive heat gain in summer, keeping your space comfortable through the seasons.
The Livinroof is a contemporary choice, combining sleek grey panels with strategically placed glass sections to create a stunning, light-filled space while maintaining excellent thermal efficiency.
For a classic, traditional look, the Ultraroof tiled system offers the timeless appeal of a tiled roof with the added benefit of exceptional insulation. If maximising natural light is your priority, the Ultraframe Classic Roof is the ideal option, featuring a fully glazed design that floods your conservatory with sunshine.
Get Your Free Consultation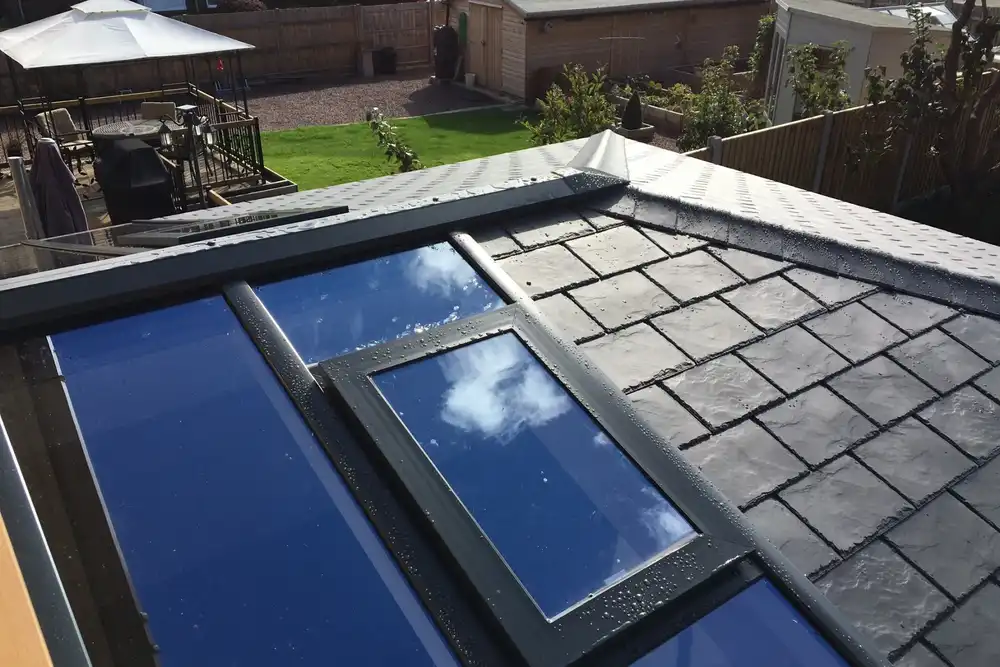
Colours
Endless Colour Options
Our P-shaped conservatories are available in a diverse range of colours and finishes that vary depending on your chosen material – from the warm, traditional appeal of timber with its paint or natural staining options, to uPVC's extensive colour palette including woodgrain effects, to aluminium's sleek, contemporary powder-coated finishes.
Get Your Free Estimate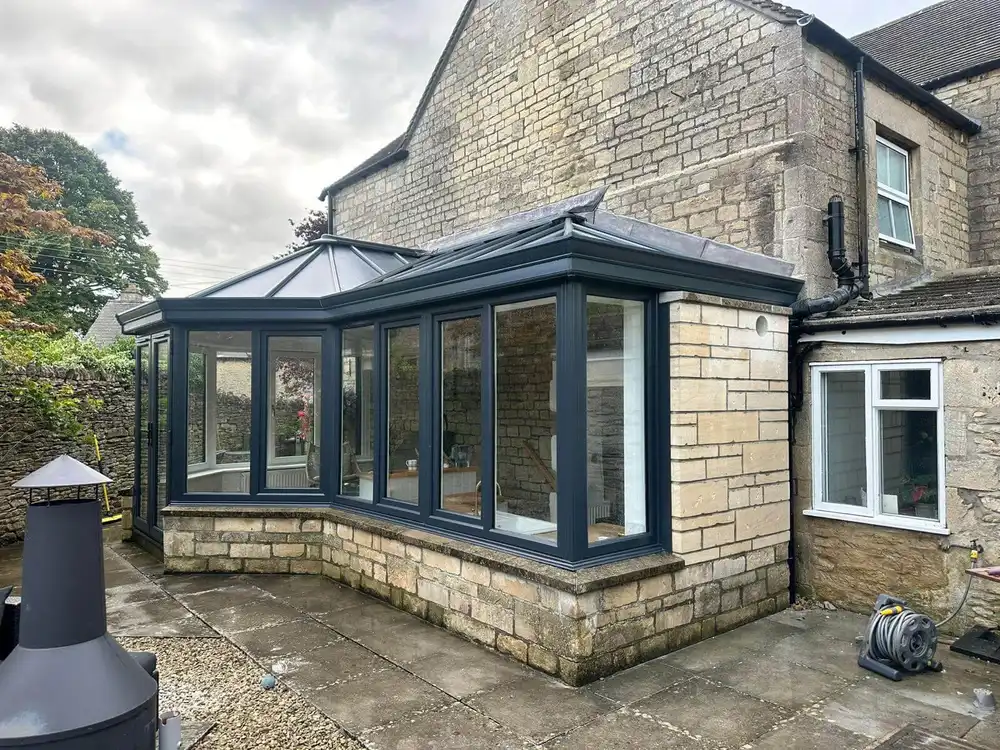
Thermal Efficiency
Energy Efficient Design
Our P-shaped conservatories are built to withstand the elements while providing a warm and inviting space. Constructed from durable, high-performance materials, they offer exceptional strength and weather resistance.
No matter which material you select for your P-shaped conservatory, excellent energy efficiency comes as standard through advanced glazing technology and superior insulation properties.
Get Your Free Consultation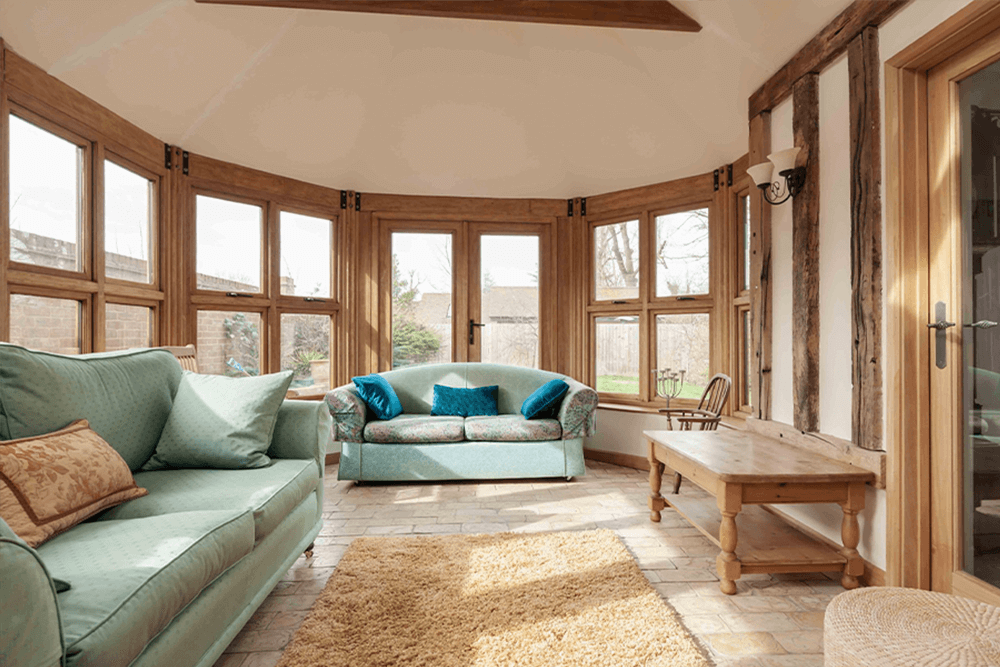
Videos
Learn More
Watch the video below to learn more about our P-shaped conservatories and their benefits.
1-2-1 Design Consultation
If you'd like to find out more about our P-shaped conservatories or if you have any questions, please get in touch. We'd be more than happy to discuss your options and our expert team can recommend the ideal choice to suit your design preferences.
Free Consultation
What Is A P-Shaped Conservatory?
A P-shaped conservatory is essentially a Victorian lean-to combination that creates two distinct yet connected living areas within a single structure. The design features a three-faceted Victorian section with its characteristic bay front, connected to a five-segment lean-to area that runs parallel to your property.
This bespoke P-shaped conservatory configuration allows homeowners to enjoy the grandeur of traditional conservatory styling while benefiting from the extended floor space and versatility of a lean-to design.
Design Features & Construction Options
Our bespoke P-shaped conservatories incorporate premium Ultraframe roof systems, offering superior thermal efficiency and structural integrity. The Victorian section features either a traditional hipped roof or elegant gable end design, while the lean-to section maintains clean, contemporary lines that complement modern home extensions.
Construction options include full-height glazing for maximum light penetration or traditional dwarf wall construction for enhanced privacy and insulation. The glazing options range from high-performance double glazing to advanced triple glazing systems, ensuring year-round comfort in your multi-functional living space.
Our Bespoke Design Process
Every P-shaped conservatory we create begins with a comprehensive design consultation to understand your vision, space requirements, and architectural preferences.
Our experienced design team works closely with you to develop a bespoke solution that maximises your available space while complementing your property’s existing character.
Why Choose Our P-Shaped Conservatories?
Our commitment to exceptional craftsmanship and bespoke design ensures your P-shaped conservatory becomes a seamless extension of your home. Using premium materials and proven construction techniques, we deliver conservatories that provide decades of enjoyment while maintaining their beauty and performance.
Ready to explore the possibilities of a bespoke P-shaped conservatory for your home? Contact our design team today to arrange your personal consultation and discover how we can create the perfect dual-purpose living space tailored to your needs.
Frequently Asked Questions
We've answered some commonly asked questions to help you make an informed decision about your home improvement project. If you have any other questions, please get in touch!
Contact UsHow much does a P-shaped conservatory cost?
The cost of a P-shaped conservatory varies depending on size, materials, and additional features. We can provide a tailored quote based on your specific requirements.
What materials are available for P-shaped conservatories?
We offer a range of materials, including uPVC, aluminium, and timber, each with its own unique aesthetic and performance benefits.
What roof options are available for P-shaped conservatories?
We are proud to be a certified Ultraframe installer. Ultraframe is a renowned leader in conservatory roof technology. We offer a variety of roof options, including traditional glass, tiled roofs, and hybrid options that combine glass and solid panels. Our roofing systems are designed to optimise natural light, thermal efficiency, and aesthetic appeal.
What is a P-shaped conservatory?
A P-shaped conservatory is a popular design that combines a rectangular base with a bay window at one end, creating a distinctive “P” shape. It offers a spacious and versatile layout, perfect for various uses.
What other types of conservatory styles do you offer?
We offer a variety of conservatory designs to suit your property, including Edwardian and Victorian conservatory designs, classic gable, and modern lean-to designs. We also offer completely bespoke conservatory designs, for those looking for something entirely unique.
What are the benefits of choosing a P-shaped conservatory?
The unique shape provides exceptional design flexibility, with the Victorian section typically serving as a formal dining or reception area, while the lean-to section functions as a casual family space or kitchen extension. This dual-purpose conservatory approach maximises the available space and creates natural zones for different activities within your extended living area.
What's your design process like?
Beginning with a consultation, our design process considers factors such as orientation for optimal natural light, integration with existing doorways and windows, and planning requirements specific to your location. We ensure every bespoke P-shaped conservatory design meets current building regulations while delivering the aesthetic and functional benefits you desire.
Get in touch with us today and transform your home
Latest News
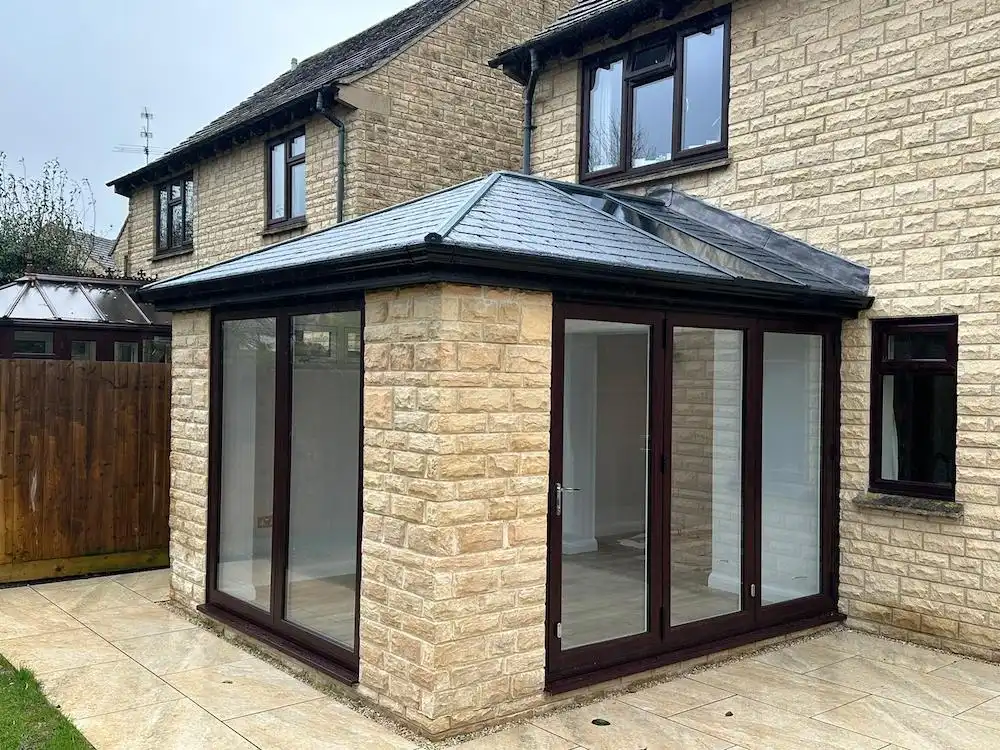
Conservatories
Why Stroud Homeowners Choose Modern Conservatories Over Traditional Extensions
If you're considering a home improvement project in Stroud, you've likely weighed up two main options: a traditional brick-built extension or a modern conservatory. Increasingly, Stroud homeowners are choosing conservatories....
Read more
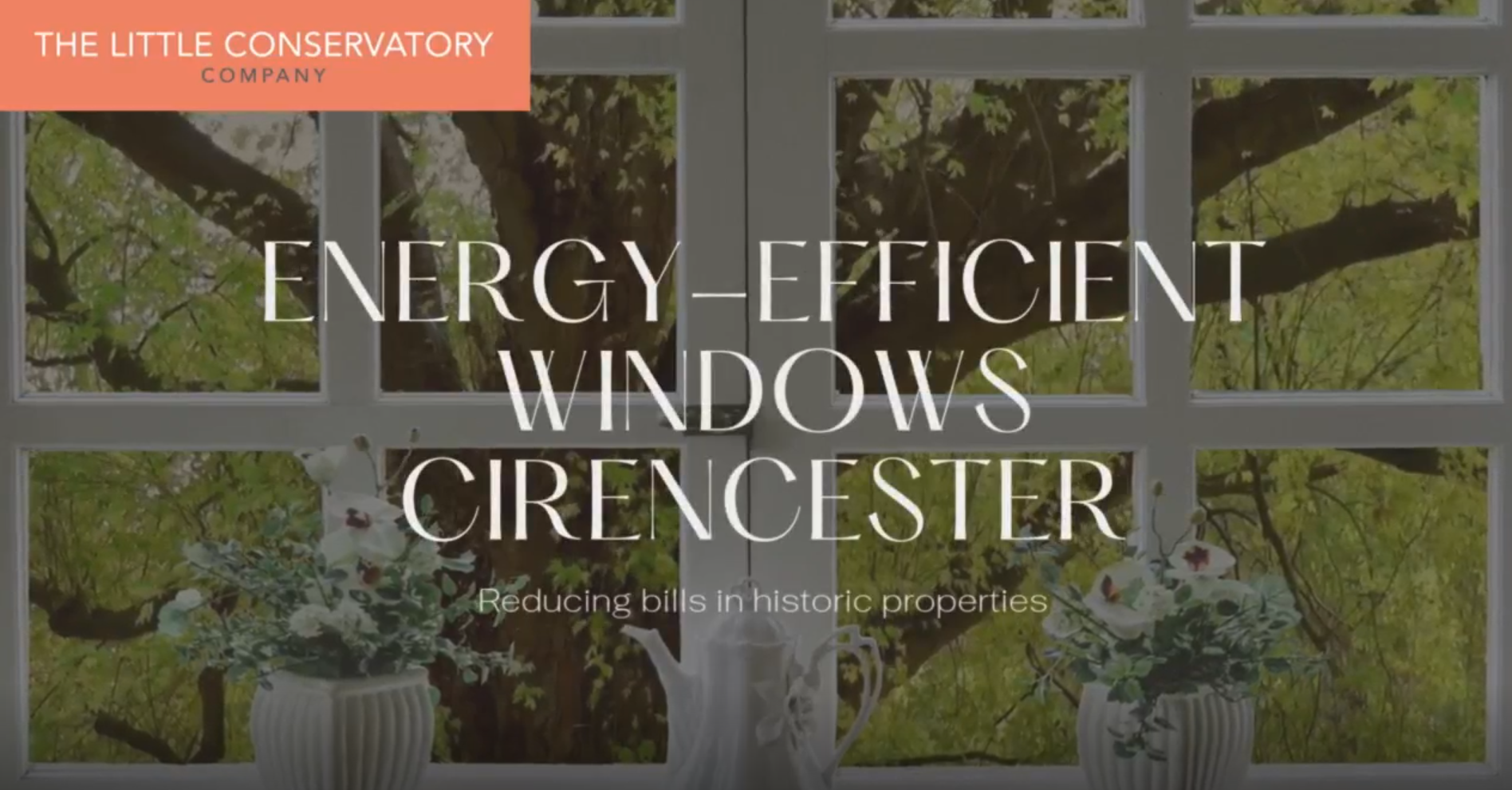
News
Energy-Efficient Windows Cirencester: Reducing Bills in Historic Properties
While period properties are loved across the UK for their heritage charm, they can be difficult and costly to heat. Our new video explains why energy efficient windows may be...
Read more
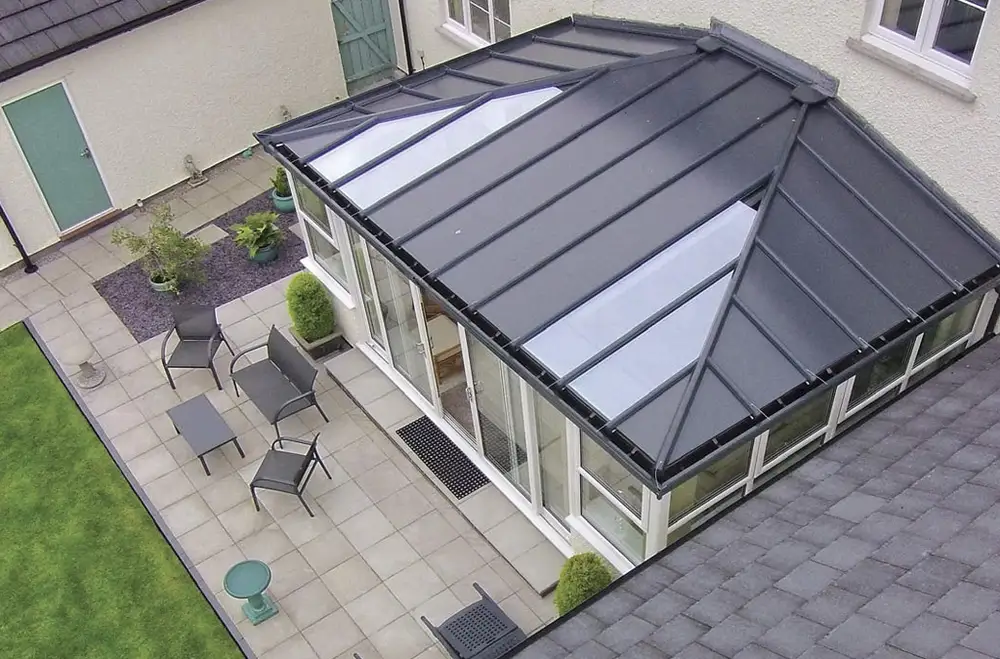
News
Conservatory Too Hot in Summer? Practical Fixes (and When a Roof Upgrade Helps)
If your conservatory feels great in spring but becomes unbearable in summer, it’s usually down to a combination of solar gain, limited ventilation, and roof/glazing performance. The good news is...
Read more
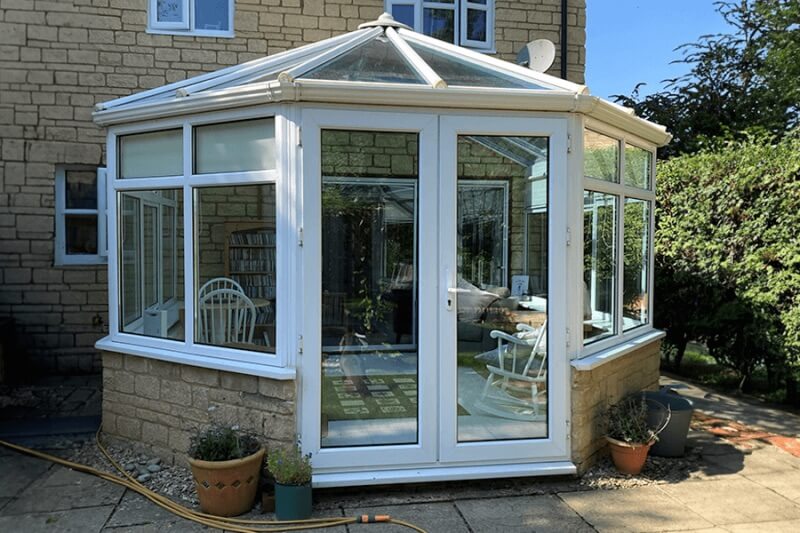
Conservatories
Tewkesbury conservatory styles: Victorian vs Edwardian design comparison
Thinking about adding a conservatory to your Tewkesbury home? You're probably discovering there's more to consider than you first thought. Choosing between Victorian and Edwardian styles is one of the...
Read more
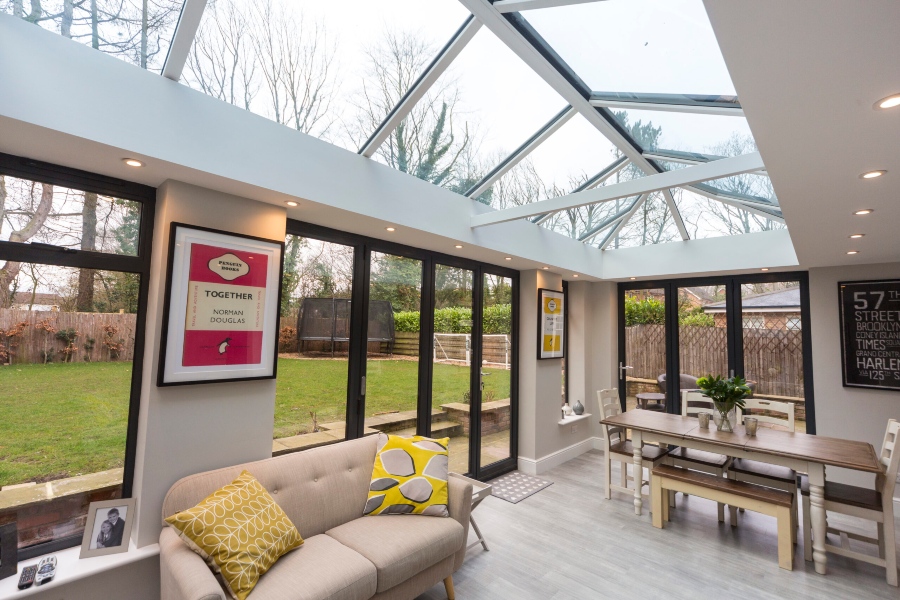
News
Polycarbonate vs Glass Conservatory Roofs: The Ultimate Comparison
Choosing the right conservatory roof material is one of the most important decisions you'll make when planning a new conservatory or upgrading an existing space. While polycarbonate and glass roofs...
Read more
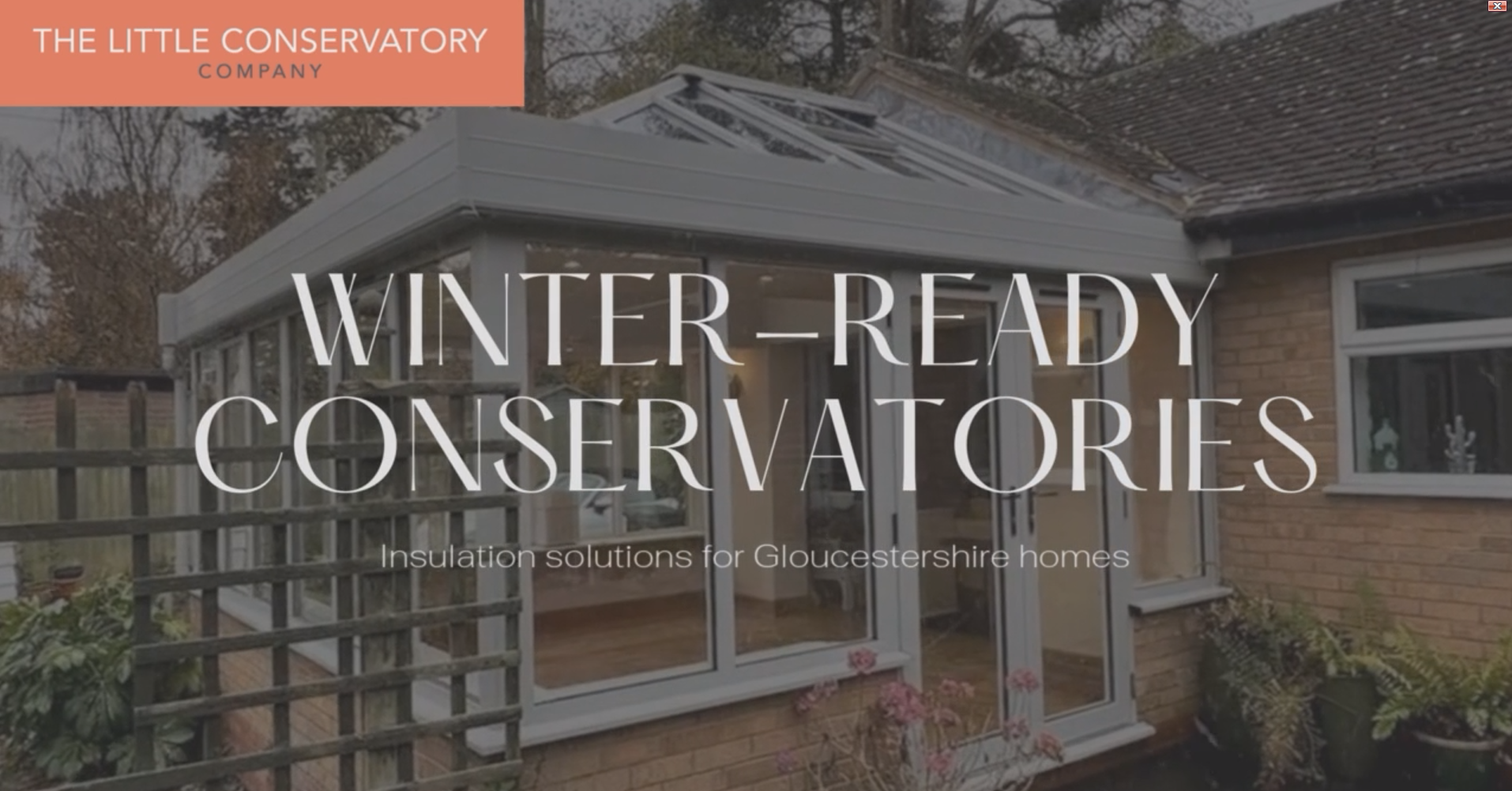
News
Winter-Ready Conservatories: Insulation Solutions for Gloucestershire Homes
Does your conservatory feel cold as ice in the winter? You're not alone. Across Gloucestershire, thousands of homeowners struggle with conservatories that are too cold to use for half the...
Read more


